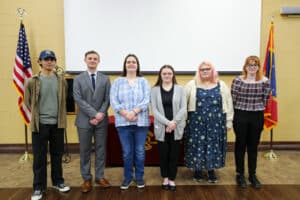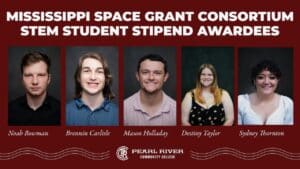HATTIESBURG – A lack of space for students and their cars limits growth at Pearl River Community College Forrest County Center.The commuter campus overflows with both each semester, said Dr. Cecil Burt, PRCC vice president for Forrest County operations.Obviously, we are stymied right now in terms of growth because of the infrastructure, he said. We must add a building and we must be able to expand to accommodate the future demands for growth.Fall enrollment ballooned from 631 students in 2000 to 2,035 in 2010. Because of parking and limitations on our classroom space, I dont expect to grow much this year, Burt said. There nowhere to put anyone. It growing pains. This campus could reach easily 5,000 students if we had the classroom space and the parking.PRCC has done several things to meet both immediate and long-term challenges:nAdded five portable classrooms.Four of the portable classrooms will house PRCC GED program. More than 300 students received GED certificates through PRCC in 2010-11. The fifth will be used as an academic classroom.nRevamped some existing space, including converting a storage area in Building Two into four faculty offices.The space formerly used by GED in Building One has been split between a mathematics laboratory and the Title III Student Success Center.nWill take bids on Sept. 1 for construction of a Career Education Center.The building will house three technology programs – welding, electronics and heating, air conditioning, ventilation and refrigeration – along with four classrooms, offices and the campus physical plant. It will be built north of the Allied Health Center.Plans for renovating the space currently used by those programs include expanding the Building Five multi-purpose room into the electronics area and creating space for the bookstore and a grill; moving maintenance operations into the current heating/air space; and converting the welding shop into classroom and lab space for practical nursing and adding a wellness center.nAccepted a master plan by Albert & Associates Architects to handle a projected enrollment of 5,000 and meet the center needs through 2020.Included are proposed classroom and administration buildings on the northeast side of campus, additional parking areas and a new road from the north side of campus to connect to U.S. 49 at W.S.F. Tatum Boulevard.The new road would give us another access to the campus, Burt said. It could probably become the primary entrance because it will put us out at a red light.The plan also proposes a walking trail through campus and increased green space near the library.
© 2022 Pearl River Community College







